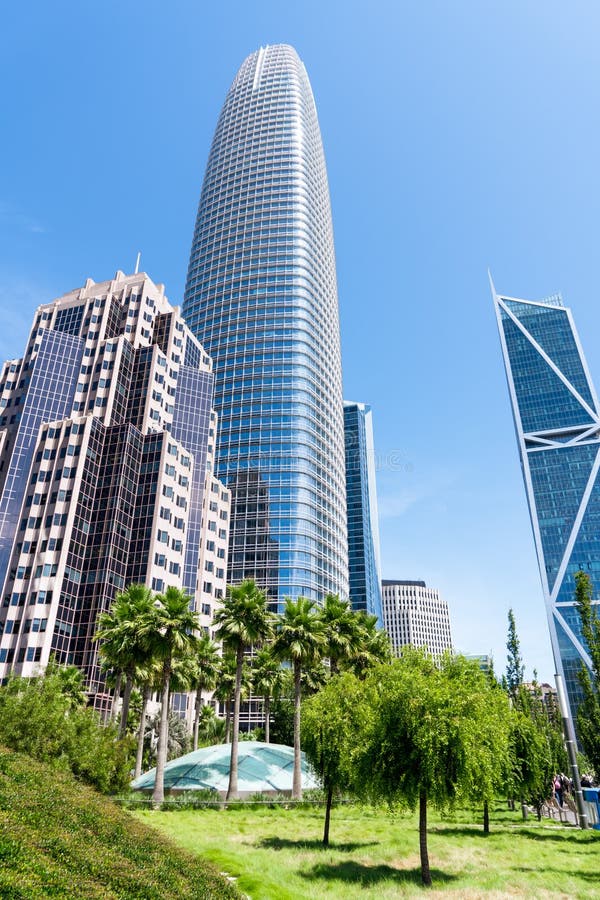


However, the pathway loop provides well orchestrated spatial experiences created by the combination of planting and structures with constantly changing views as you move along the curving alignment of the pathway.ĭetailed planting adjoining the pathway presents a botanic garden character incorporating species that thrive in San Francisco's Mediterranean climate and the relatively protected rooftop environment surrounded by high rise buildings. Consequently it felt crowded as there is very limited opportunity to sit quietly away from the constant flow of visitors moving along the pathway that forms a loop around the park. The rooftop park is a highly programmed space that provides activities that include an amphitheatre, restaurant, water features, play equipment and central plaza for use by transit passengers, office workers and local residents. Nevertheless I was very aware of the park being suspended in space, separated from the street level and visually more related to the surrounding high rise buildings than to the ground plane. Multiple forms of access to the rooftop park include lifts, escalators, a free aerial tram from the street level and bridges connected to three adjacent high rise towers. The third floor bus deck contains bus bays surrounding a central waiting area.

The second floor includes retail space, a food hall, offices, ticket counter and waiting room. The ground floor of the transit centre incorporates entrances, shops, ticketing and boarding platforms. A distinctive wavy perforated metal screen wrapped around the four level transit structure creates a strong visual contrast with surrounding buildings, particularly when seen from adjoining streets with the view framed by the walls of high rise buildings.


 0 kommentar(er)
0 kommentar(er)
